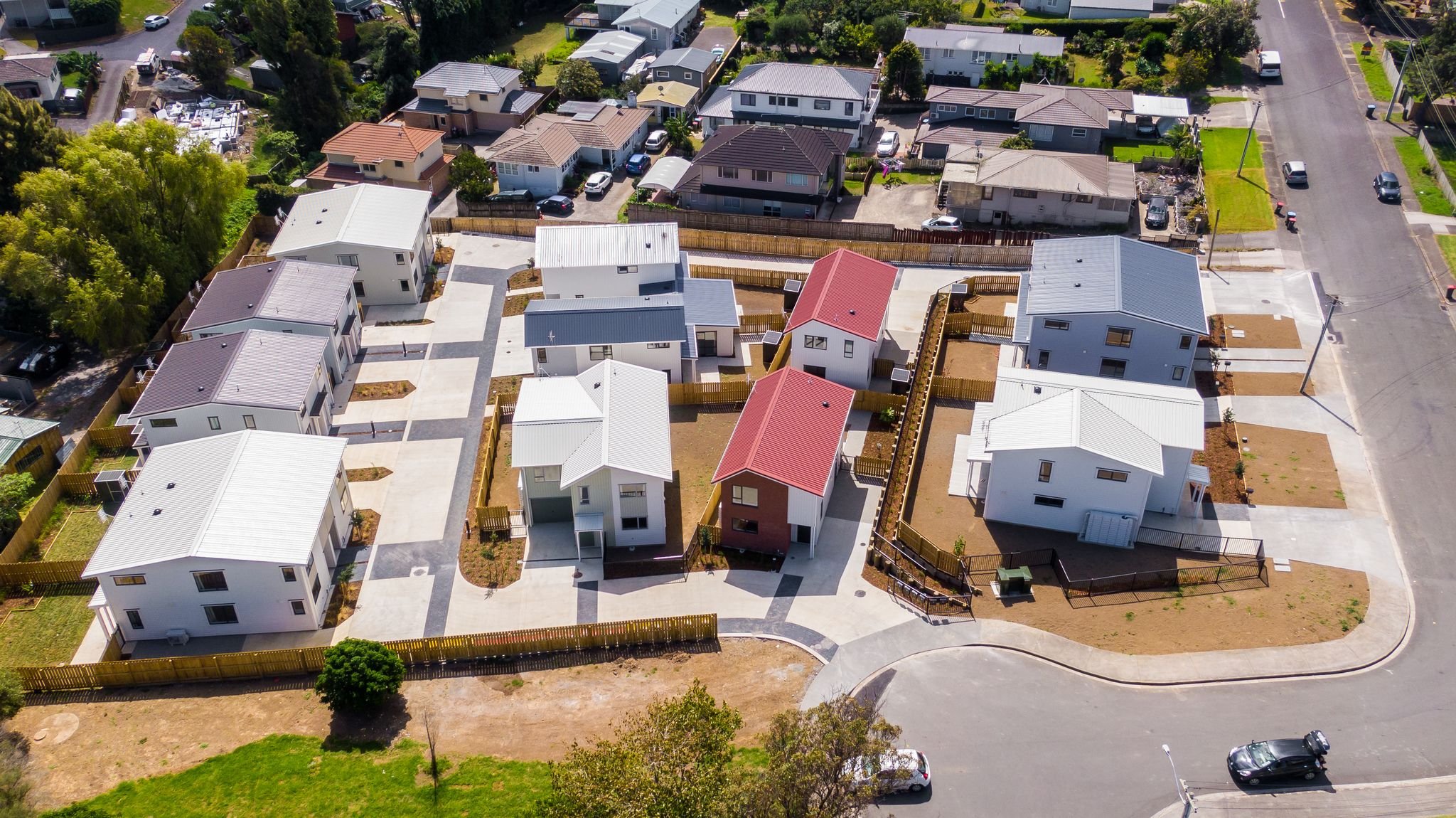
Commissariat Road, Mt Wellington
This 16-lot Mt Wellington development project was designed by Context Architects in collaboration with Civil Engineers, EDC. This development includes full civil upgrades to the network. It includes a mixture of 2, 3 and 4-lot developments including several accessible dwellings featuring wet rooms and level entry.
-
16 Homes
4 Standalones (3&5 bedroom units)
6 Duplexes, 2 Accessible (2-4 bedroom units)
4205.62sqm
-
Context Architects
-
February 2022
-
Commissariat Road, Mt Wellington




