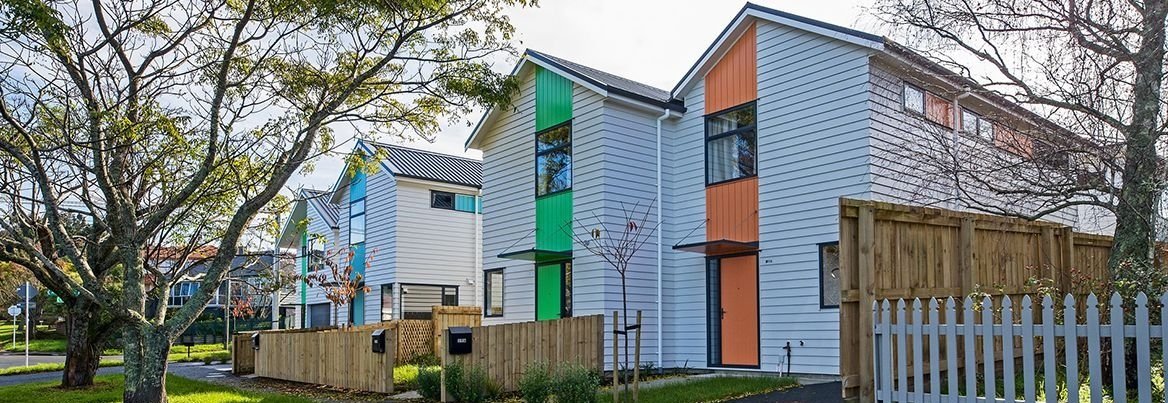
Maroa Road, One Tree Hill
In One Tree Hill, this 9-lot development was designed by Bossley Architects. Each of these 9 homes features a distinctive vertical cladding style, accentuated by the use of pastel colours as feature elements. The site topography was utilized to have the site cascade vertically down to the street level.
-
9 Homes
1 Standalone (3 bedroom unit)
2 Duplexes (2 bedroom units)
2 Walk-Ups, Ground Floor Accessible (1 bedroom units)
1441sqm
-
Bossley Architects
-
June 2018
-
Maroa Road, One Tree Hill



